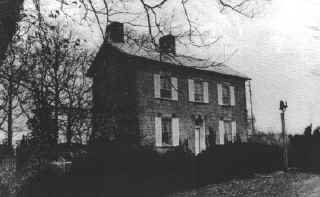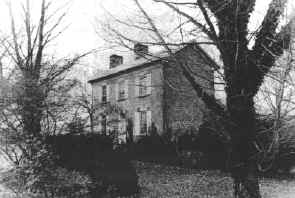Vanmeter Stone House and Outbuildings


On List Of National Register Of Historic Places.
Location: U.S. Route 23 and Appalachian Highway (OH 124). Topo Map
Description: The Vanmeter Stone House is beautifully situated amid terraced gardens of boxwood and evergreens. The gable-roofed stone house is rectangular in plan, three-bays wide and one-bay deep. The two story house is built of rough cut sandstone, quarried locally. There is an inside end chimney (south end) and a central chimney; both are sandstone.
The east facade (front) has a central entryway, flanked by windows on the lower level and has three windows on the second level. All the windows on this facade are 12/12, shuttered, and have stone lintels and sills. The lintels have carved stone corner blocks. The entry is recessed and the walls of the recess are wood paneled. Above the door is a three-pane glass transom. The lintel above the entry has carved stone corner blocks and a more elaborate carving in the center. There is a carved frieze at the roofline (on the east facade only).
The north end has no fenestration; the south end has two small windows placed high in the gable. The west facade has two large shuttered windows placed toward either end and two single doors opening onto the patio toward the center of this facade. The second level has three windows on this facade, but they are not symmetrically placed as they are on the east side. All windows are shuttered and have stone lintels with carved corner blocks.
Interior: There are two steep stairways, closed at the bottom by doors, located at either end of the house. The interior is plastered. The original floor is in place. Mantels and chair rails are carved. There is a built-in cupboard next to the fireplace in the living room. The house did not originally have a kitchen. The family did not live in the house for many years and it was used primarily as an office for the farm from 1860's to 1940. At that time it was used by the Vanmeter family for a summer home.
Behind the stone house, and to the south are three structures: a smokehouse, an overflow house, and a schoolhouse. The buildings stand in a row with their main facades facing north.
The smokehouse is rectangular, gable-roofed, and is built of rough-cut sandstone. There is a milk house on the lower level which is partially underground. This was probably built in the early 1820's when the main house was built.
The overflow house is brick, two-story, with gabled roof. There are two inside end chimneys and plain stone lintels above the rectangular openings. The room on the east side of the lower level has no interior doors to the rest of the house and was used as a drover's room. This is thought to be the oldest building in the district.
The schoolhouse is a one-room, one-story clapboard structure. The building has been moved approximately 100 feet. Recently the three structures were connected by a one-story enclosed gallery on the south side of the buildings.
Statement of Significance: The land on which the Vanmeter Stone House stands was purchased in 1801 by Isaac Vanmeter from a Mr. Guthrie, one of the founders of Piketon. After the purchase, Vanmeter returned to his native Virginia. He gave the land to his son, John Inskeep Vanmeter who moved to Ohio after graduating from Harvard (around 1821).
It is thought that the overflow house was built first, then the house (begun in 1923) and the smokehouse and school. The school was a private one, with a schoolmaster brought from Virginia to instruct the Vanmeter children. It is thought to be the first school in the county.
The Vanmeter family raised both agricultural products and livestock. Some of the first Short Horn cattle brought from England were purchased for this farm. Cattle and produce were shipped to both eastern and southern markets. The Vanmeter farm was one of the first to implement selective cutting of timber and had one of the earliest tree farms in the state.
John Inskeep Vanmeter lived in the house until 1856. He became a member of the United States Congress. The land is still owned by the Vanmeter family and is presently managed by John Inskeep Vanmeter III, the 6th generation to operate the farm.
The Vanmeter Stone House is important as the home of any early Ohio settler and farmer and is a fine example of southern Ohio stone architecture.
Bibliography
"Portrait and Biographical Record of the Lower Scioto Valley, Ohio". The Lewis Publishing Company, 1984. Chicago, Illinois.
Unpublished Vanmeter Family Correspondence. Stored at Vanmeter Stone House, Piketon, Ohio.
Copy of the National Register Of
Historic Places Registration Form. Prepared by:
Laszlo G. Koe-Krompecher, dated March 1973.